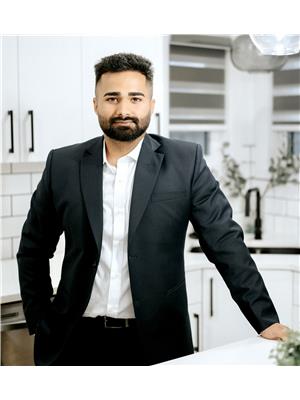R15//West St Paul/Showings start now! Open House 2PM-4PM: Sat, Nov 1, Offers presented on November 4!Welcome to this stunning property that perfectly combines modern design, spacious comfort, and premium upgrades. Step inside to a beautifully designed main floor featuring a huge great room ideal for entertaining or cozy family evenings seamlessly connected to a wide-open kitchen and dining area. The kitchen offers plenty of counter space, modern finishes, and a layout that makes cooking and gathering effortless. Upstairs, you ll find three generously sized bedrooms including a primary suite complete with a walk-in closet and a private ensuite. The convenience of second-floor laundry adds everyday practicality to the thoughtful floor plan. The basement includes a separate entrance through the garage, offering flexibility for future development. This home truly has it all combining functionality, craftsmanship, and style in one perfect package. Don t miss your chance to own this beautiful property! (id:51877)
| MLS® Number | 202527532 |
| Property Type | Single Family |
| Neigbourhood | West St Paul |
| Community Name | West St Paul |
| Amenities Near By | Playground |
| Features | Sump Pump |
| Road Type | Paved Road |
| Bathroom Total | 2 |
| Bedrooms Total | 3 |
| Appliances | Blinds, Dishwasher, Dryer, Garage Door Opener, Garage Door Opener Remote(s), Microwave, Refrigerator, Stove, Washer |
| Constructed Date | 2022 |
| Fire Protection | Smoke Detectors |
| Flooring Type | Wall-to-wall Carpet, Vinyl |
| Heating Fuel | Natural Gas |
| Heating Type | Heat Recovery Ventilation (hrv), High-efficiency Furnace, Forced Air |
| Stories Total | 2 |
| Size Interior | 1,508 Ft2 |
| Type | House |
| Utility Water | Municipal Water |
| Attached Garage |
| Acreage | No |
| Land Amenities | Playground |
| Landscape Features | Partially Landscaped |
| Sewer | Municipal Sewage System |
| Size Total Text | Unknown |
| Level | Type | Length | Width | Dimensions |
|---|---|---|---|---|
| Main Level | Living Room | 13 ft ,6 in | 14 ft ,9 in | 13 ft ,6 in x 14 ft ,9 in |
| Main Level | Dining Room | 8 ft | 10 ft ,1 in | 8 ft x 10 ft ,1 in |
| Main Level | Kitchen | 10 ft ,8 in | 12 ft ,1 in | 10 ft ,8 in x 12 ft ,1 in |
| Upper Level | Primary Bedroom | 12 ft ,1 in | 13 ft ,1 in | 12 ft ,1 in x 13 ft ,1 in |
| Upper Level | Bedroom | 9 ft | 13 ft ,4 in | 9 ft x 13 ft ,4 in |
| Upper Level | Bedroom | 9 ft ,8 in | 12 ft ,2 in | 9 ft ,8 in x 12 ft ,2 in |
https://www.realtor.ca/real-estate/29043573/116-red-pine-drive-west-st-paul-west-st-paul
Contact us for more information

Jimmy Brar

(204) 777-9999
(204) 777-9000
www.maximumrealty.ca/
Yadvinder Deol

(204) 777-9999
(204) 777-9000
www.maximumrealty.ca/